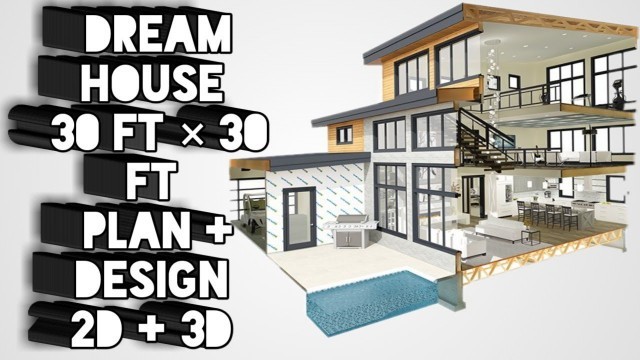

06:46
Mar 24, 2021
1
1
'In this video you will see 2D and 3D PLAN WITH interior & exterior planing and designing of a dream house . This 30 * 30 house Which is very beautiful and luxurious . The cost of this house is also in medium range . Its interior design is very beautiful and excellent ۔ In this video I ll show you 2D & 3D view . I have shown bot views . If you want a similar design, you can contact me ۔ Sketchup Building,.Sketchup Building Tutorial,Sketchup Building Design,Sketchup Building Animation, Sketchup Building a house,Sketchup Building a city,Sketchup Building Plans,Sketchup Building Maker,Sketchup,Building,Tutorial, Design,Animation,a House,a City,Plans, Maker,sketchup, sketchup tutorial,how to build a house in sketchup, house plans 8x11m with 3 bedrooms full plans, home design plan, modern villa design, home design,design plan,sketchup house,modern homes Subscribe to the channel and press the bell icon. Civil engineering BOOK #Dreamhouse30`×30` #Houseplan2d&3d #Housedesigninginterior&exterior #fullplanof30ft×30fthouse #civilEngineeringBook'
Tags: #houseplan30ft×30ft , #dreamhouseplan2d&3d , #civilengineeringhub
See also:




comments